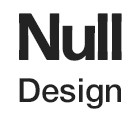Mixed Used Development appropriating housing, shopping, public recreation, cultural and office spaces
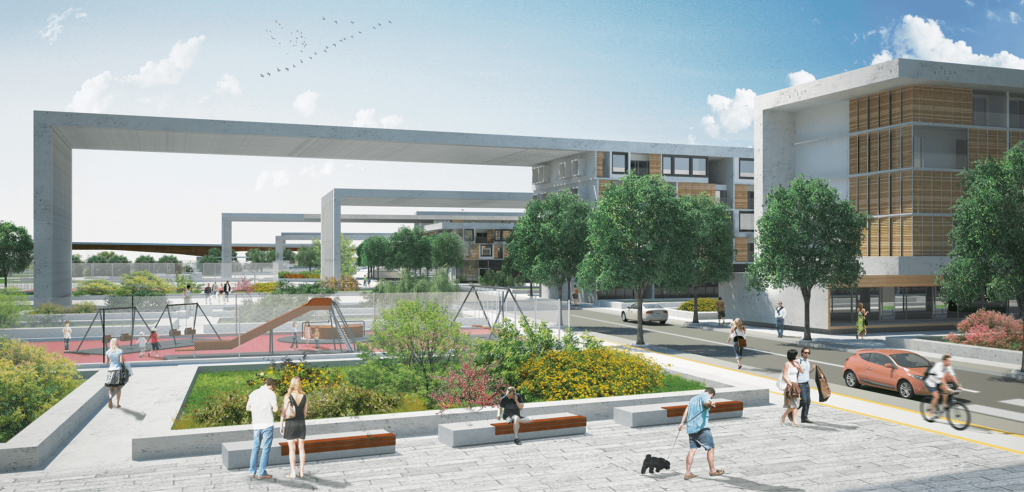
Play and Exercise
Playgrounds, tennis and basketball courts
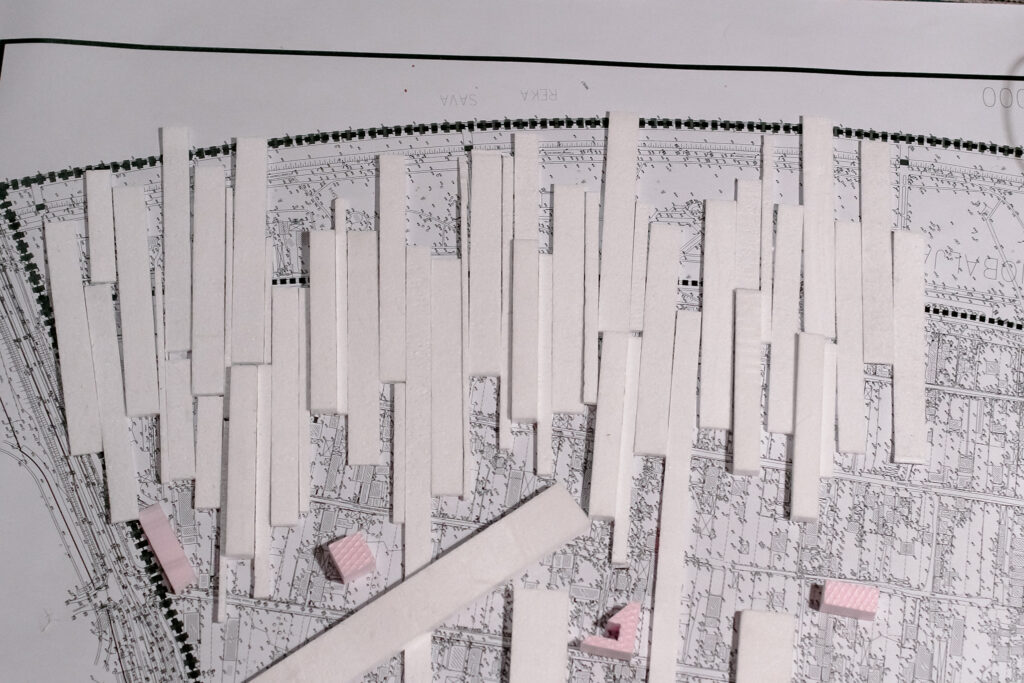
Housing along the riverbank
Basic Parti following river course
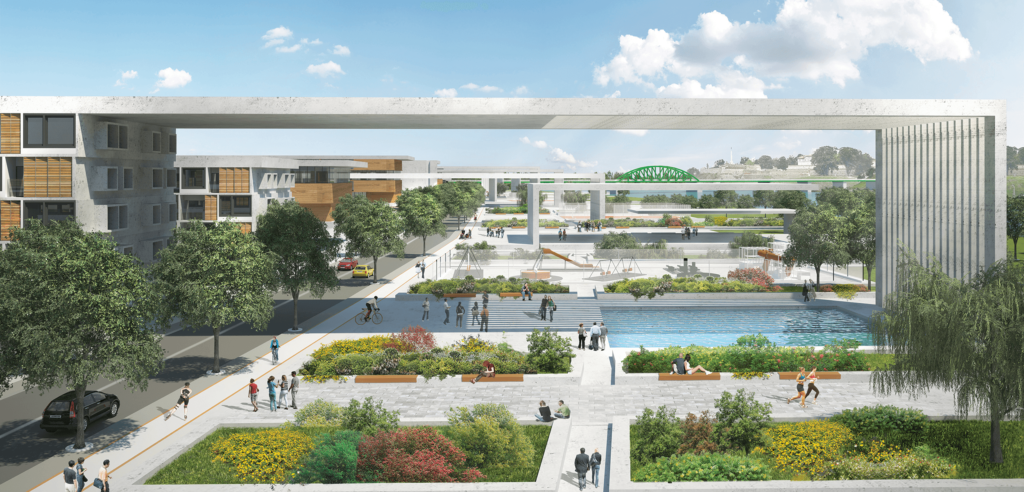
The Life I Deserve
Interstitial Gardens and Recreation area along the riverbank
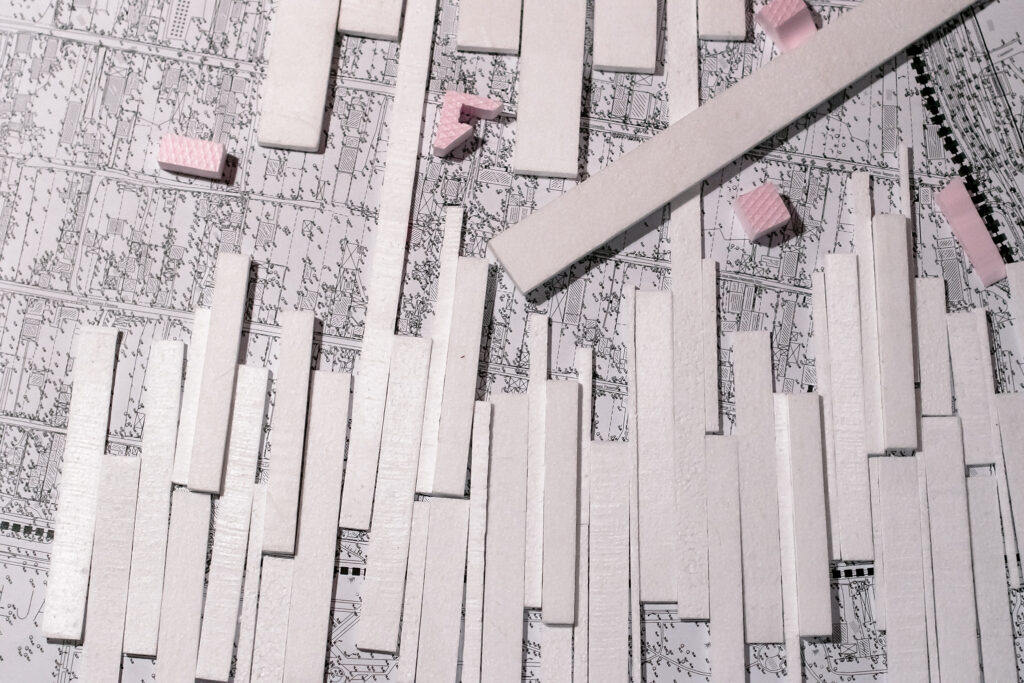
From memorial to today
Parti over existing location with the armature to the memorial centre

‘Morphologically create hybrid zones that contain the qualities of the organic complex characteristic of the urbanism of the old city core, while preserving in the structural layout the geometric layout of the New Belgrade city block based on the orthogonal matrix of the super-block.’
The offered location opens up possibilities that are not realized in the current city urbanism, and most often in the context of New Belgrade block structures.
This is a unique opportunity to connect in the urban complex: the river, catering and recreational-sports program content with housing and business space.
It also opens up the possibility of offering a housing solution that is energy efficient and sustainable
One of the urban problems of the city is limited access to the river banks and natural opportunities for a living experience. With this proposal, the author is striving to offer a concept that allows a closer and symbiotic relationship with the natural environment and habitat.
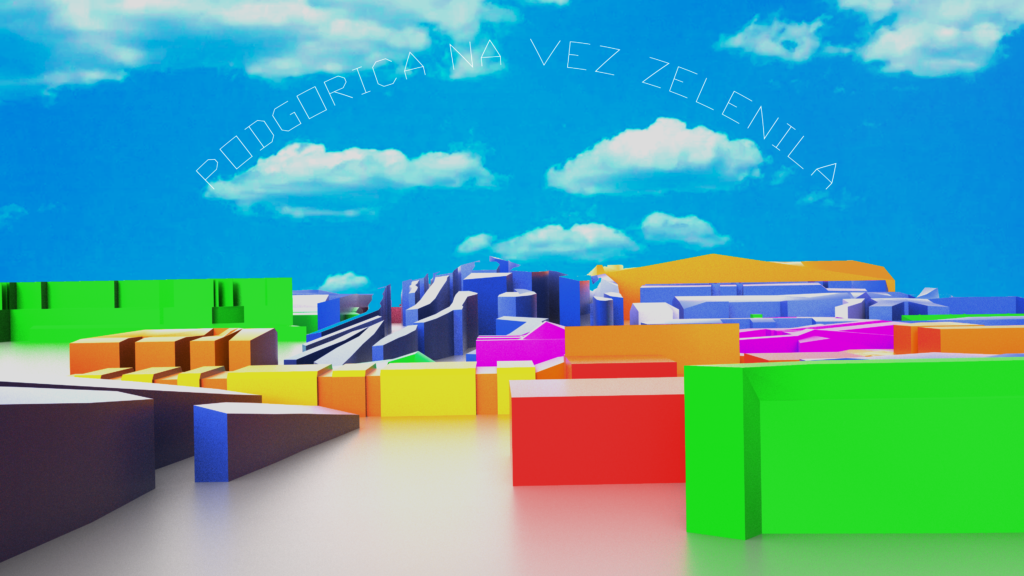
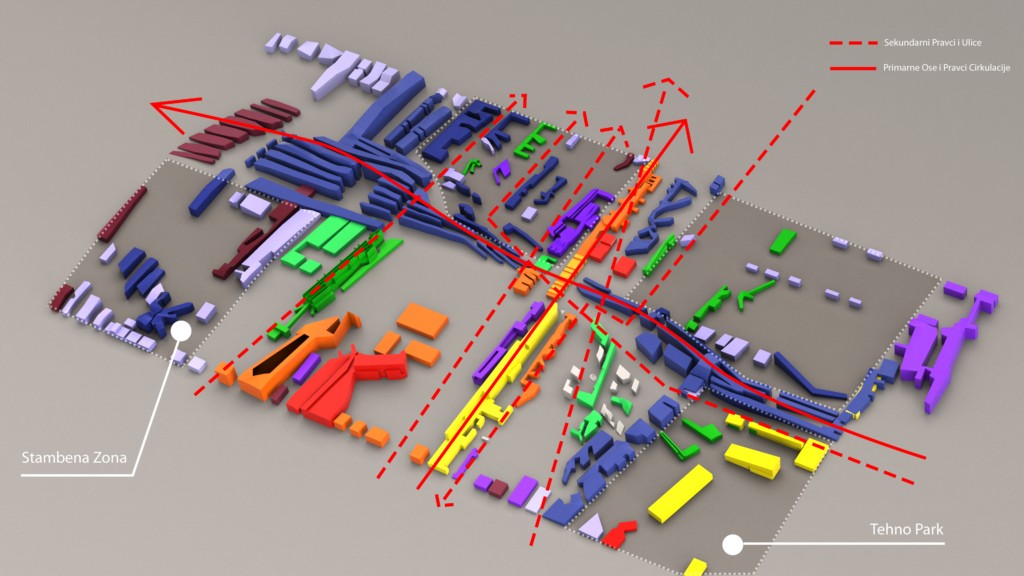
Goals
Realize a visual connection, through the changing directions of movement parallel to the river, with the old town on the opposite bank of the Sava
Unlike the typically ‘introverted’ New Belgrade block when it comes to public or semi-private space inside the block, in our proposal we achieve a zoning of program functions that are simultaneously integrated along the banks of the Sava, as well as in the post-modernist raster of business facilities. in block 19, which includes the most typical Sava Center, Hotel Hyatt, NIS and Genex Apartments
Zone 1 is a residential – recreational zone and represents the most organic organizational model.
The rectangle as a unit of the spatial surface is arranged along the course of the river.
By stacking different dimensions – rectangles, an organic redistribution is achieved in the base, positive-negative, which leads to the creation of arbitrary public openings in the urban fabric – cul de sac. At the same time, since the syntax is related to the topography of the soil and the relationship with the river, it enables dynamic views and direct views towards the Old Belgrade side – SavaMala, Savski Venac and Kalemegdan.
The riverbank retains its current purpose with the addition of various content (sports fields, children’s playgrounds, public amphitheatre) that increase the attractiveness of this location, and thus achieve maximum exploitation of the potential of this area.
The space under the housing units is intended for commercial facilities, service and trade, in one part, while in the other part the underground garage is intended for the users of the living space.
Zone 2 is the area between the residential and recreational and commercial zone, which allows you to connect disparate Rights- ca into a single urban unit.
Functionally, the area comprises an open public area (allowing for a wide range of purposes and used-I), educational and cultural institutions (galleries, workshops, kindergarten and school), as well as service sector facilities (the swimming passages and restaurants). In future development planning and development, the project envisages a theatre. (Edited)Restore original
Zone 3 is the commercial zone and it is situationally placed along the perimeter street Vladimira Popovića which is across the border with New Belgrade’s business units. Next to the business space on the north side of the block in the border zone towards Vladmira Popovića Street, a hotel building has been restored.
